
About Course
The Architectural Draughtsmanship program at Urban College trains students in the fundamentals of architectural design, technical drawing, and building planning. With a focus on hands-on projects and the use of modern drafting tools, students develop the essential skills needed for successful careers in architecture, construction, and design. The curriculum integrates creativity with technical precision, preparing graduates to meet industry demands.
What Will You Learn?
- Understand the elements and principles of design and architecture: Learn to interpret and create detailed architectural construction drawings.
- Learn to interpret and create detailed architectural construction drawings: Become proficient in using industry-standard software such as AutoCAD, Revit, ArchiCAD, Lumion, Twinmotion, Photoshop, and PowerPoint.
- Master advanced 3D modeling and design concept development: Acquire skills in 3D visualization of both interior and exterior spaces.
- Acquire skills in 3D visualization of both interior and exterior spaces: Learn how to present designs professionally using PowerPoint.
- Familiarize themselves with building codes and regulations: Develop business and marketing skills relevant to architects.
Sample Work
Check out some of our students' work.
MIXED-USE COMPLEX
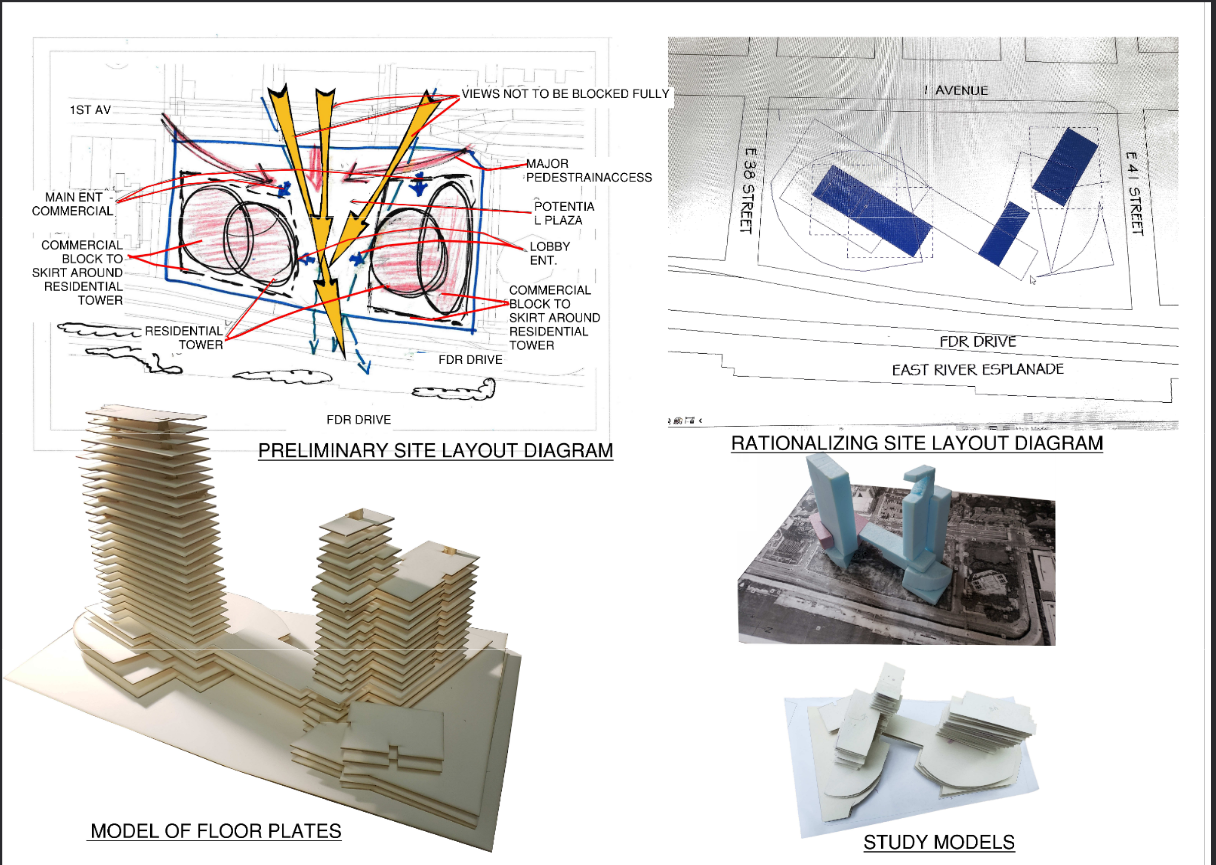
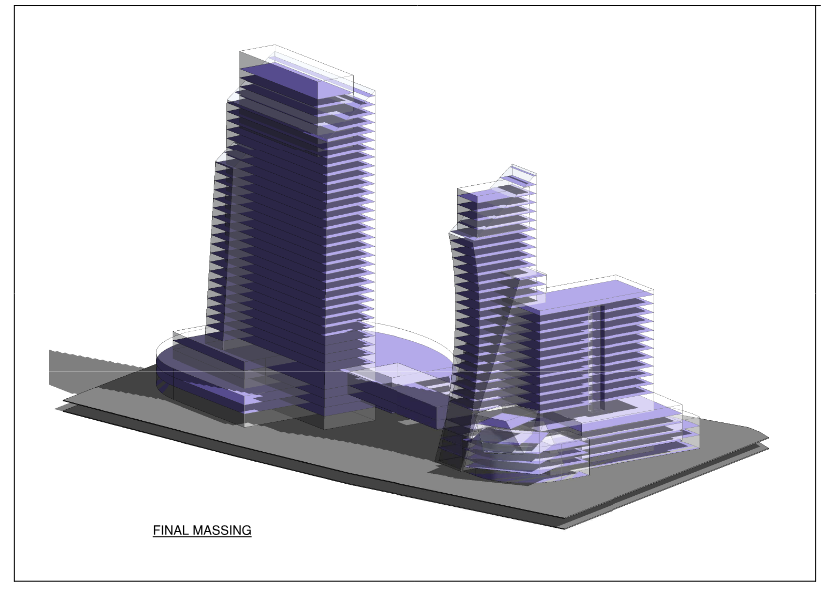
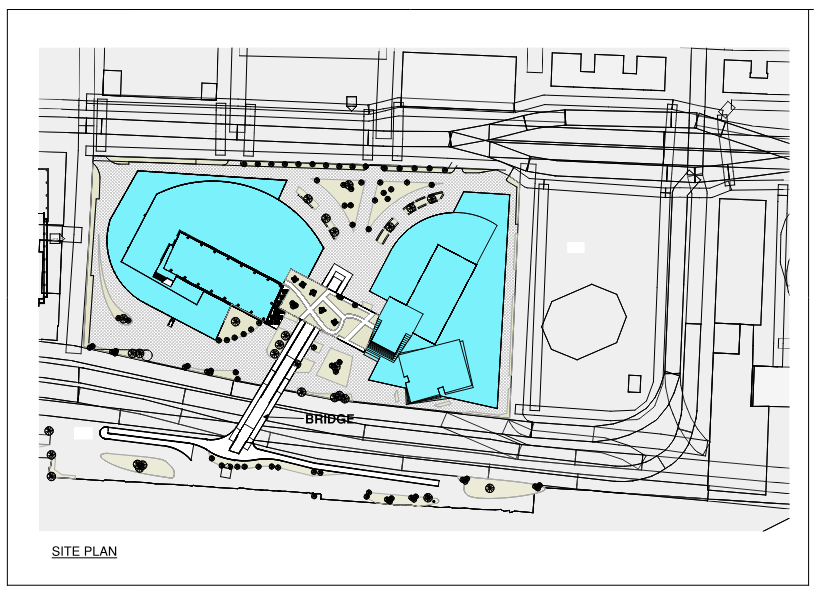
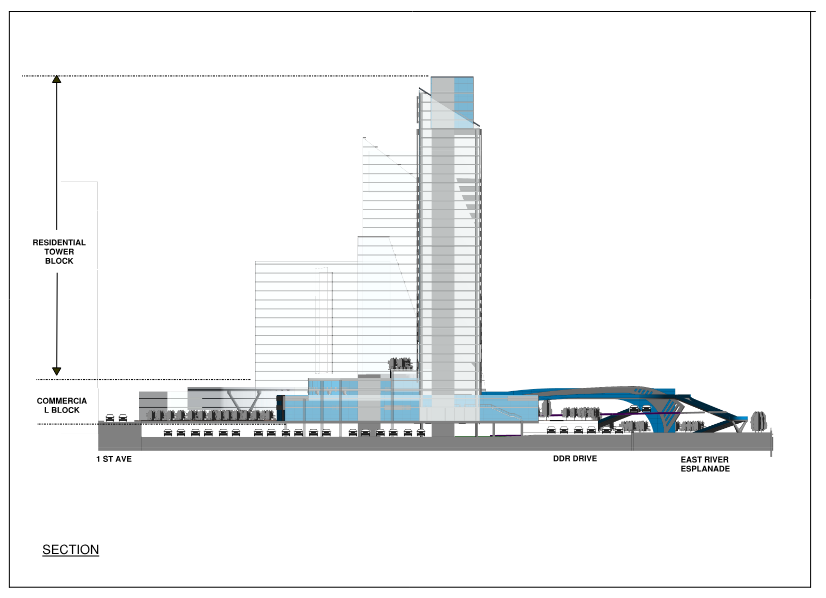

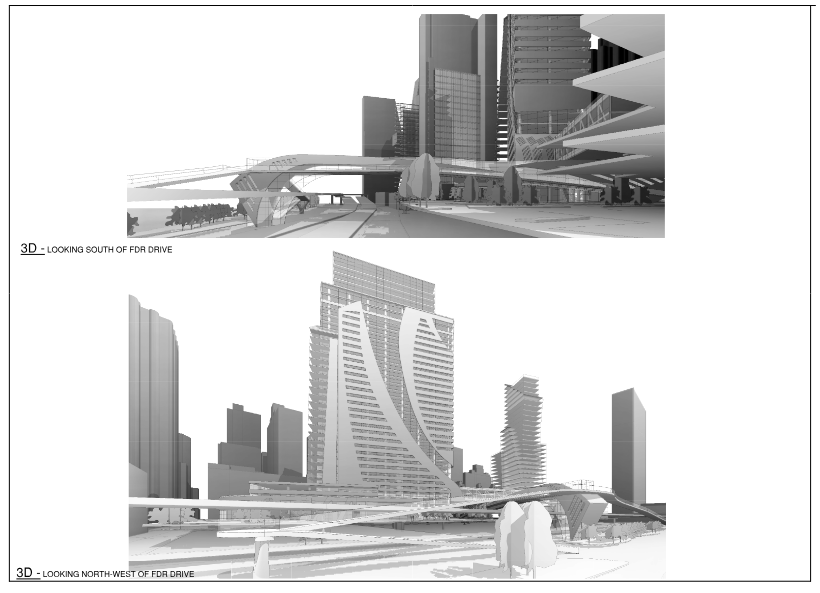
MUSEUM
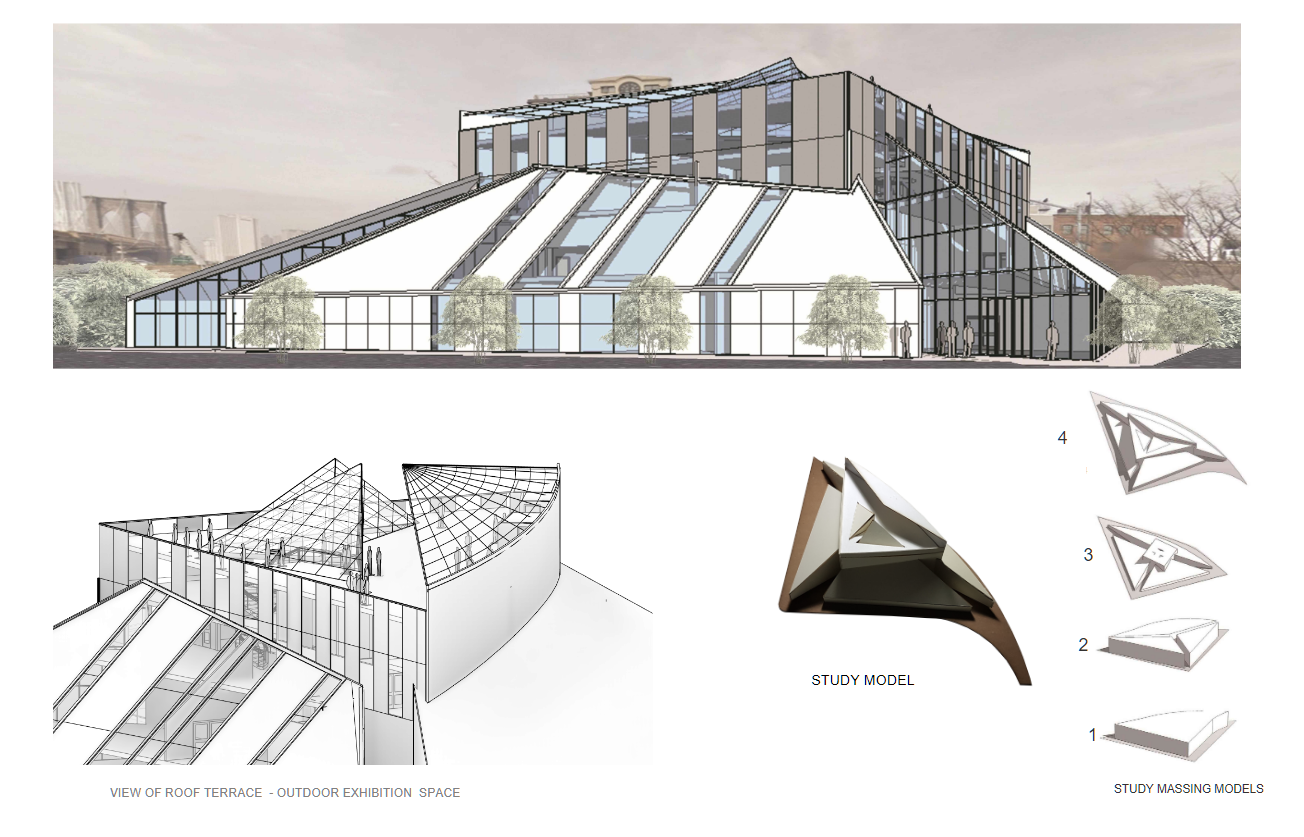
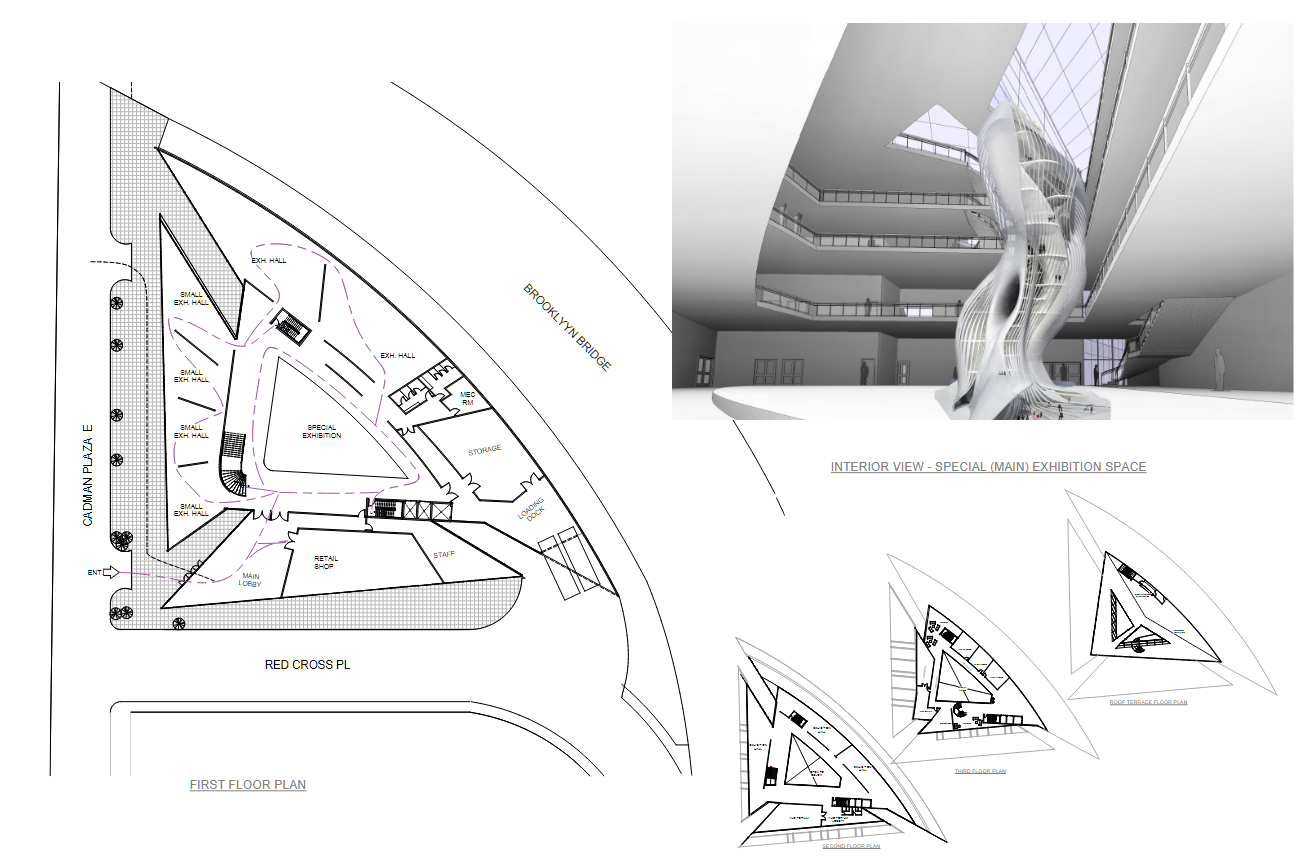
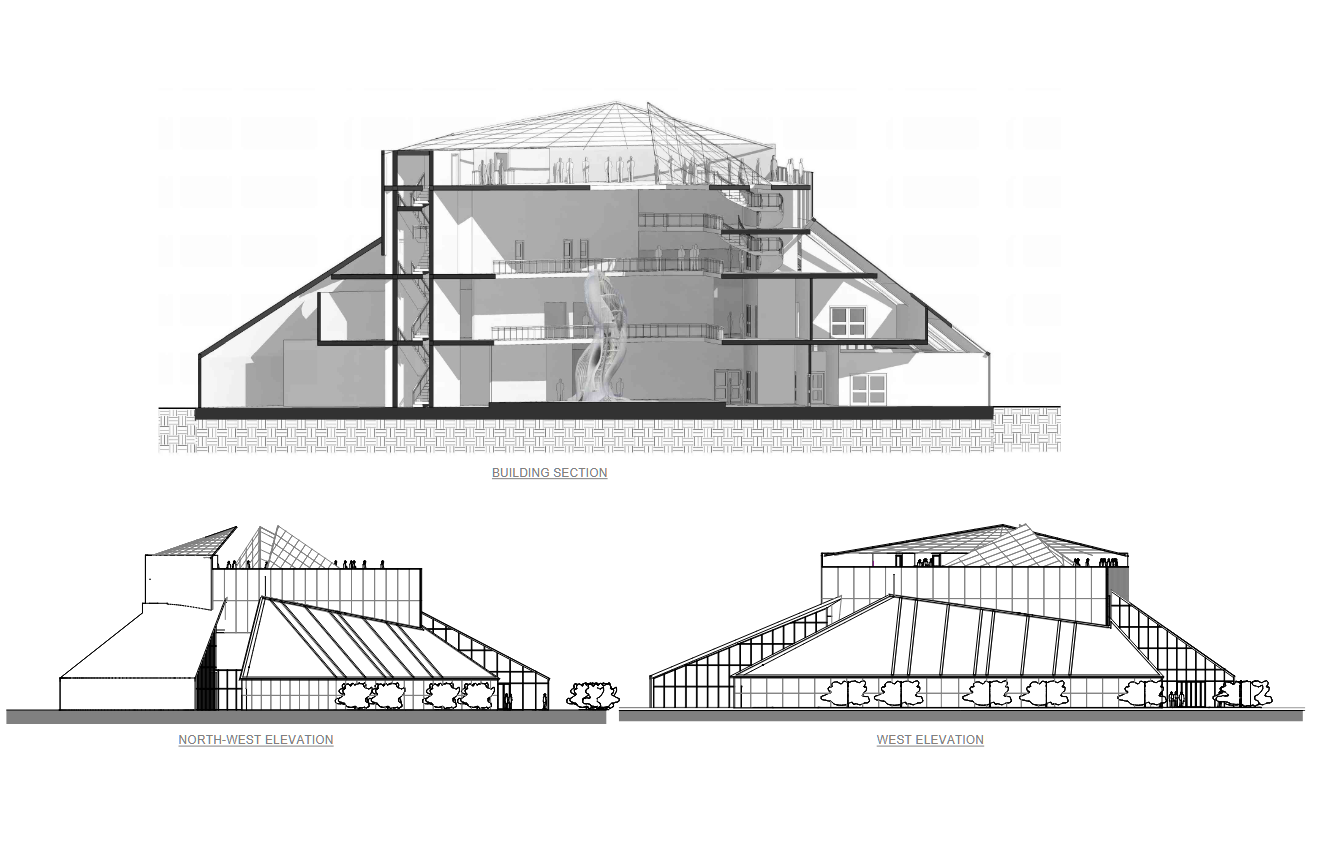
TERRY TERMINAL
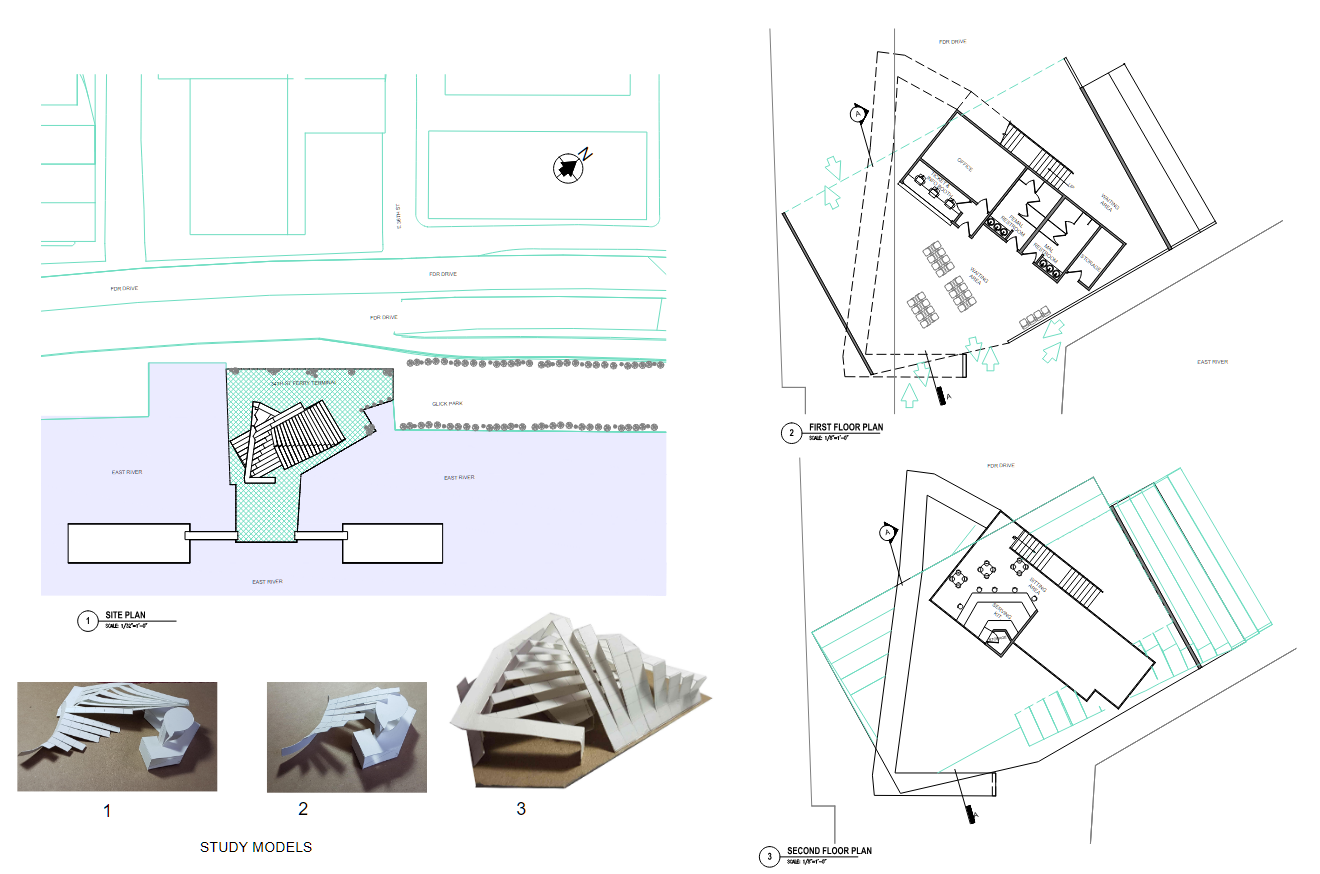
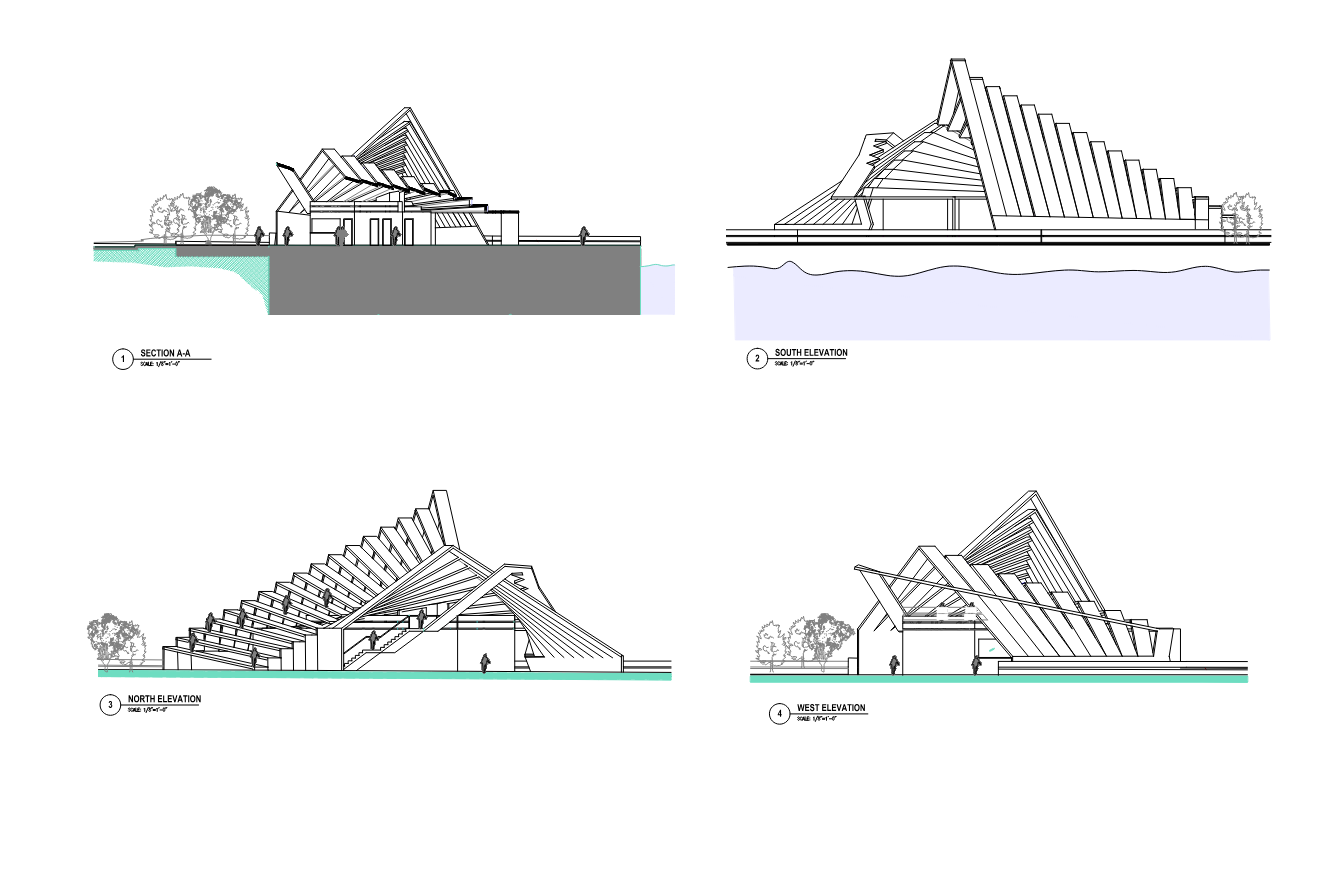
SCHOOL BUILDING
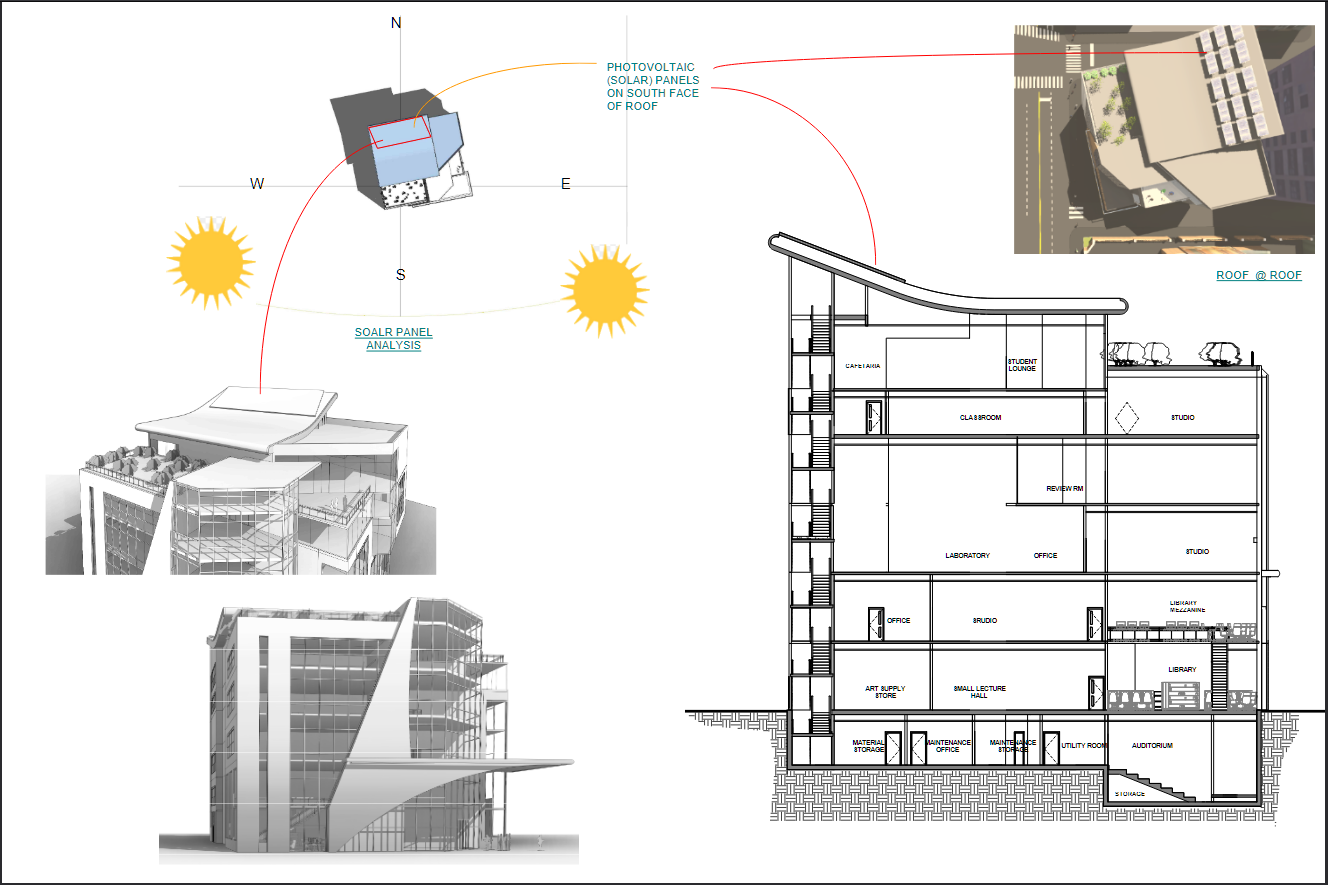

Ready to Build Your Future?
Join Urban College and lay the foundation for a successful career in Architecture. Our program prepares you to be a leader in managing the financial integrity of construction projects.
Beginner / Intermediate
Target Audience
- A JHS certificate or SHS
- Individuals interested in architecture, design, and construction can pursue this program.